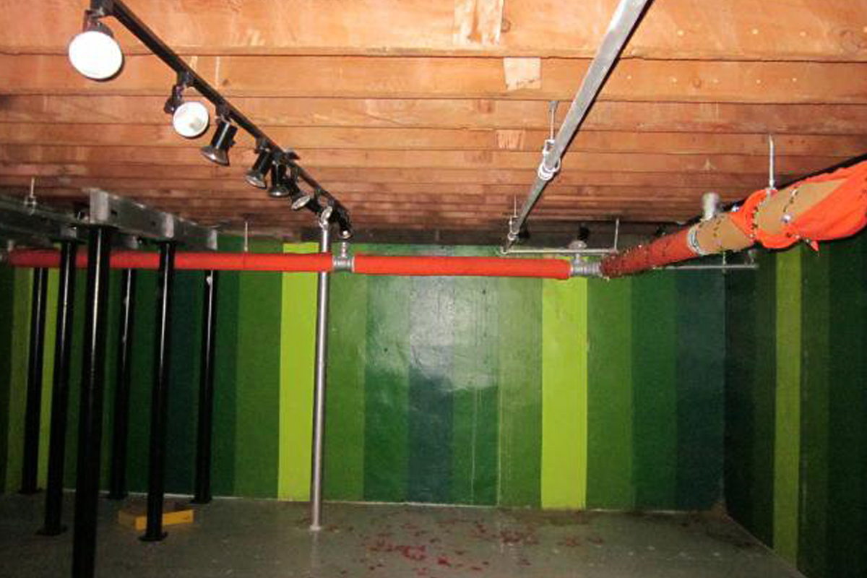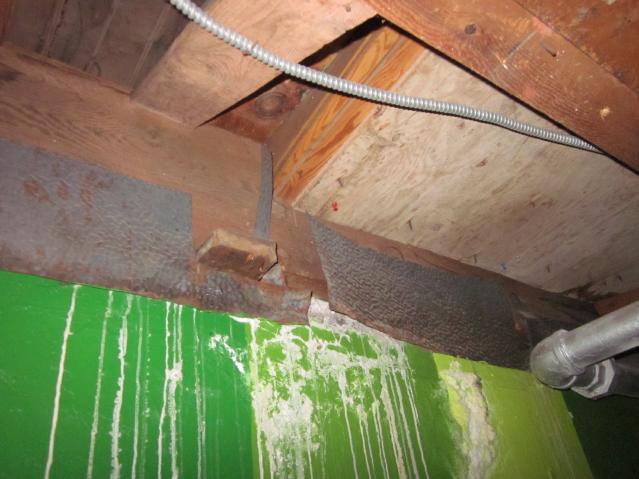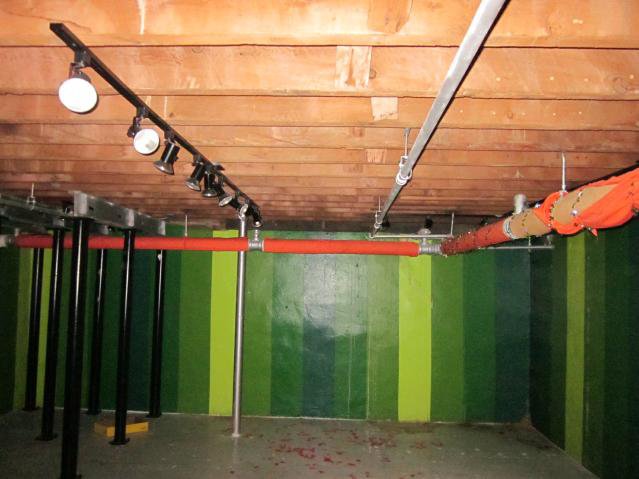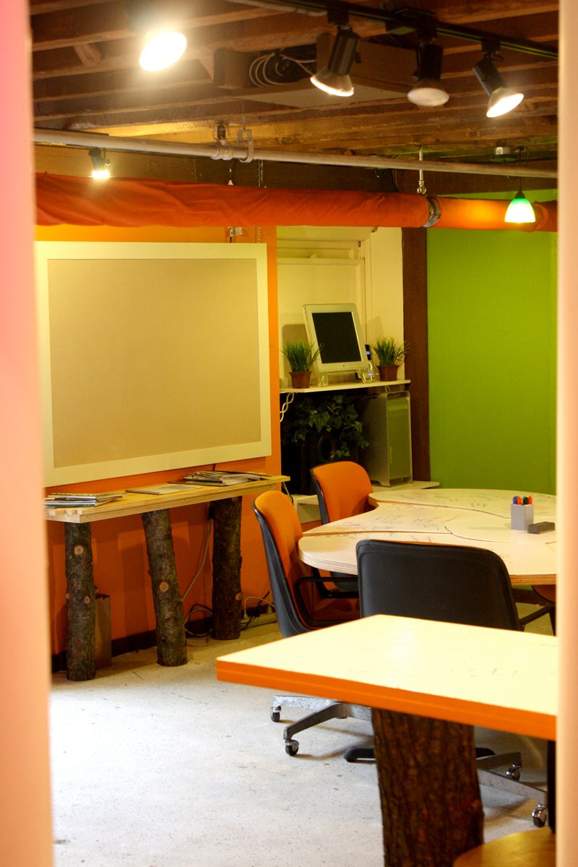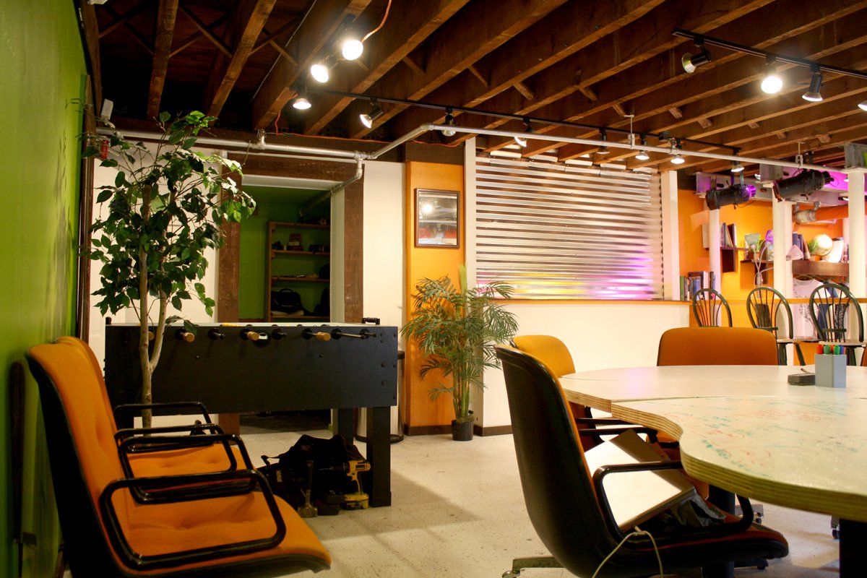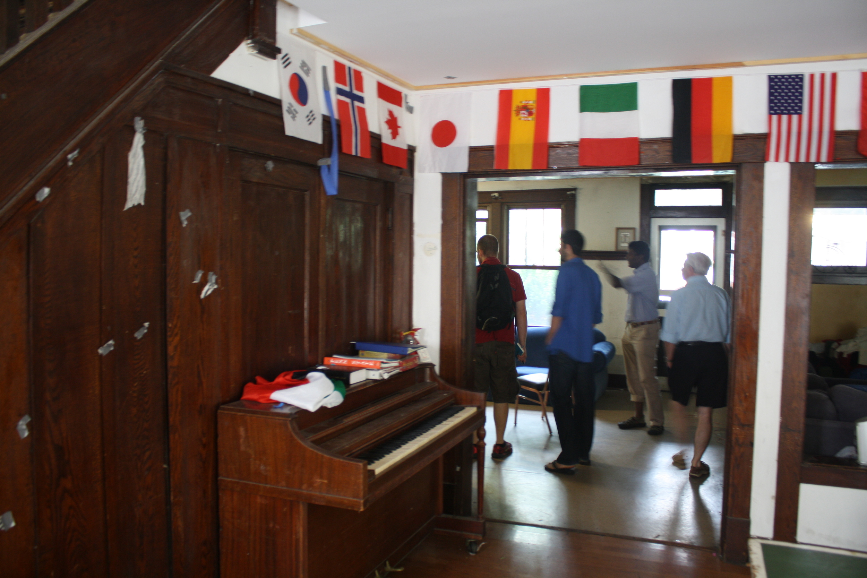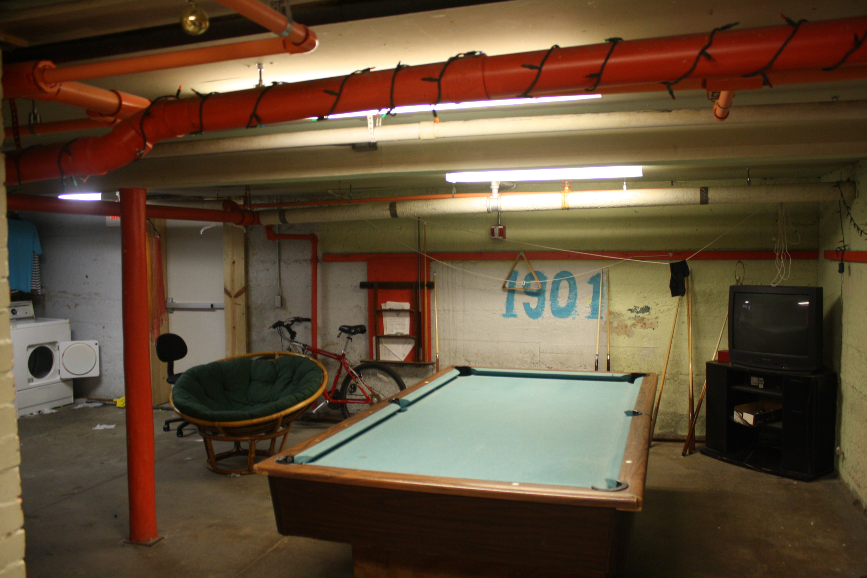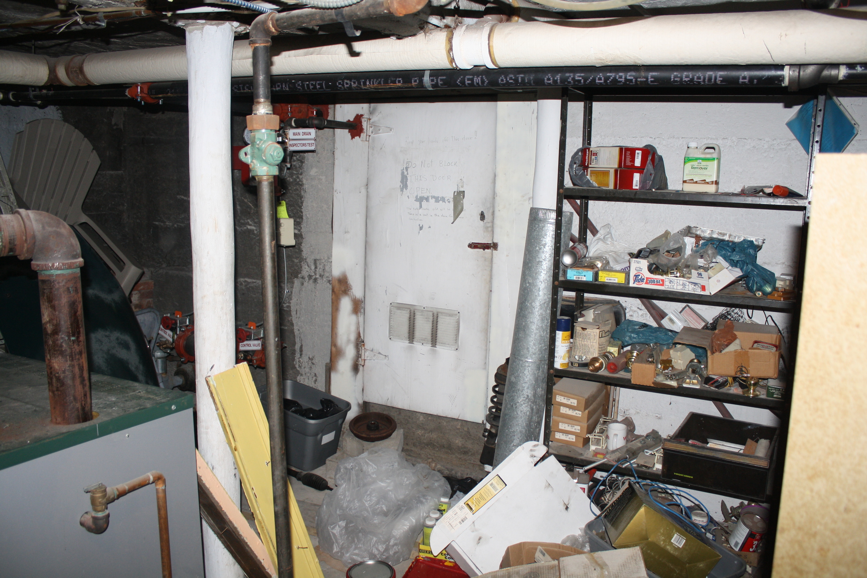SPATIAL DESIGN
Spatial Design is the process of implementing conceptual design to repurpose traditional spaces. While designing, I strive to create space with a sense of community, beauty with high levels of efficiency that align with the company's vision.
Sculpture: LOVE ME - BLEED BLUE
3,000 repurposed PSU football buttons
Collaborative Mural – Conscious Capitalism
videon
BEFORE
AFTER
Project Description
videon, a tech company in the State College area, was looking to pivot from their more traditional, outdated space lobby into an innovative space that spoke of their brand and culture! Using their existing colors and clean design format, I designed their floor to be a reflected black tile, showing the clean lines and reflected surface that expands the space. The space was also poorly designed in that it didn't allow guests to enter the space. The new design offered an angled wall that locked, allowing guests into the space to be seated, watch a screen, and get comfortable. Dividing up the space dramatically enhanced the the circulation and security issues while maintaining an open space that screamed 'tech'.
Budget: <20,000 | Renovation Time: 2 weeks | Year: 2015 | Square Feet: 1,200+
videon
BEFORE
AFTER
Project Description
videon, a tech company in the State College area, was looking to pivot from their more traditional, outdated space, cubicle land into an innovative coworking area! Using their existing brand colors and clean design, I purposed each of the colors into a material and applied it to different elements in the space. The floor we made darker to help ground the whole space, in addition to doing several stacked stone walls that help bring a more natural, textured feel into a very technology driven space. Several of the walls were painted an off-white to help brighten up the space. The remaining walls were painted a bright orange (also within their brand) to help bring a warm energy into the central core, encouraging collaboration. A large white-board complex of boxes were hung strategically on one wall, this allows workers to sketch out ideas and move them around! Cubicles were torn down, as well as one of the major walls, in order to open up the space, and maximize table and collaborative areas. Several half walls were constructed to allow variable work heights, and a subtle barrier between work and play zones.
Budget: <30,000 | Renovation Time: 4 weeks | Year: 2014 | Square Feet: 2,500+
New Leaf Initiative
BEFORE
AFTER
Project Description
New Leaf Initiative, a non-profit I founded with friends in 2010, required multiple spaces over several years. The images below, show the second of the three spaces in which it has evolved. Located at 100 S. Fraser St. in State College, PA, this 500 square foot space, which previously belonged to Freeze Thaw Bike Shop, was sitting empty. Upon leasing this space, it requires a lot of attention. Over the next 3 weeks, with less than $1,000, this space was revitalized. The walls were painted a warm off-white, a bright orange, and a lime green. In addition, the poles, which support an ATM on the main street, were painted these same colors to remove the dense feeling. Natural wood logs were used to build tables, along with gallons of dry-erase paint to give every flat, horizontal surface the ability to be drawn on. The warm wooden ceiling, lit with track lighting had the ability to adapt and redirect light around the space as desired. Corrugated Steel, and colored gels were used to add reflective qualities and tie the space together. Bright, repurposed furniture was used to provide ample, comfortable yet wacky seating for all of those who dared step foot inside!
Budget: $1,000 | Renovation Time: 3-4 weeks | Year: 2011 | Square Feet: 500+
co.space
BEFORE
AFTER
Project Description
The co.space, another company I launched in partnership with a close friend, is located a 244 E. Nittany Ave. in State College, PA. The co.space, the home for changemakers, is a 5,000 SF home built in the early 1920's. The home is outfitted with 13 bedrooms (20 people), 1 kitchen, 6 bathrooms, a renovated basement, a guest room, a wrap-around porch, a greenhouse, a green-roof bike rack, and more. The home is designed to be more than just student housing... it has been optimized for intentional interactions and community in nearly every nook and corner. Some of these features include; dry-erase boards, tv's you can write on, living furniture, shared bathrooms, a single kitchen, shared bedrooms, community meals, a walk-in fridge, and more. Additional unique features include a water-place rather than a fire place, an 18 foot long diner table made form a 3" thick Red Oak tree (that you can plug your laptop into), a cave shower in the guest room, and more. Nearly every inch of this home was retouched, replaced, or at least painted. Every door refinished, every hinge replaced, every wall painted, hardwood floors refinished, a new kitchen, foundation supported and more!
Budget: $120,000 | Renovation Time: 3+ months | Year: 2013 | Square Feet: 5,000+
Greenmoore
BEFORE
AFTER
Project Description
Greenmoore Gardens in State College, PA asked for a spatial redesign of an old farm house patio. This room, previously carpeted, with fake wood and brick textures was a perfect, well-lit space for an office. As seen below in the 3D images, it was recommended the client replace the carpet with a faux hardwood flooring for a more professional, clean, and atmosphere. The subtle sheen on the floor helps create depth from reflected light. The rear wall was painted a light grey to help bring and reflect light into the space. An orange accent wall was painted above the brick texture to bring some more energy into the space. A warm color helps keep the room user-friendly throughout the year. A dark trim was recommended to help accent other office desks and chairs, and bring a highlights to the existing features of the room. Additional lighting was added to help create ambient lighting.
Budget: $1,500 | Renovation Time: 1 weeks | Year: 2014 | Square Feet: 500+/-

























